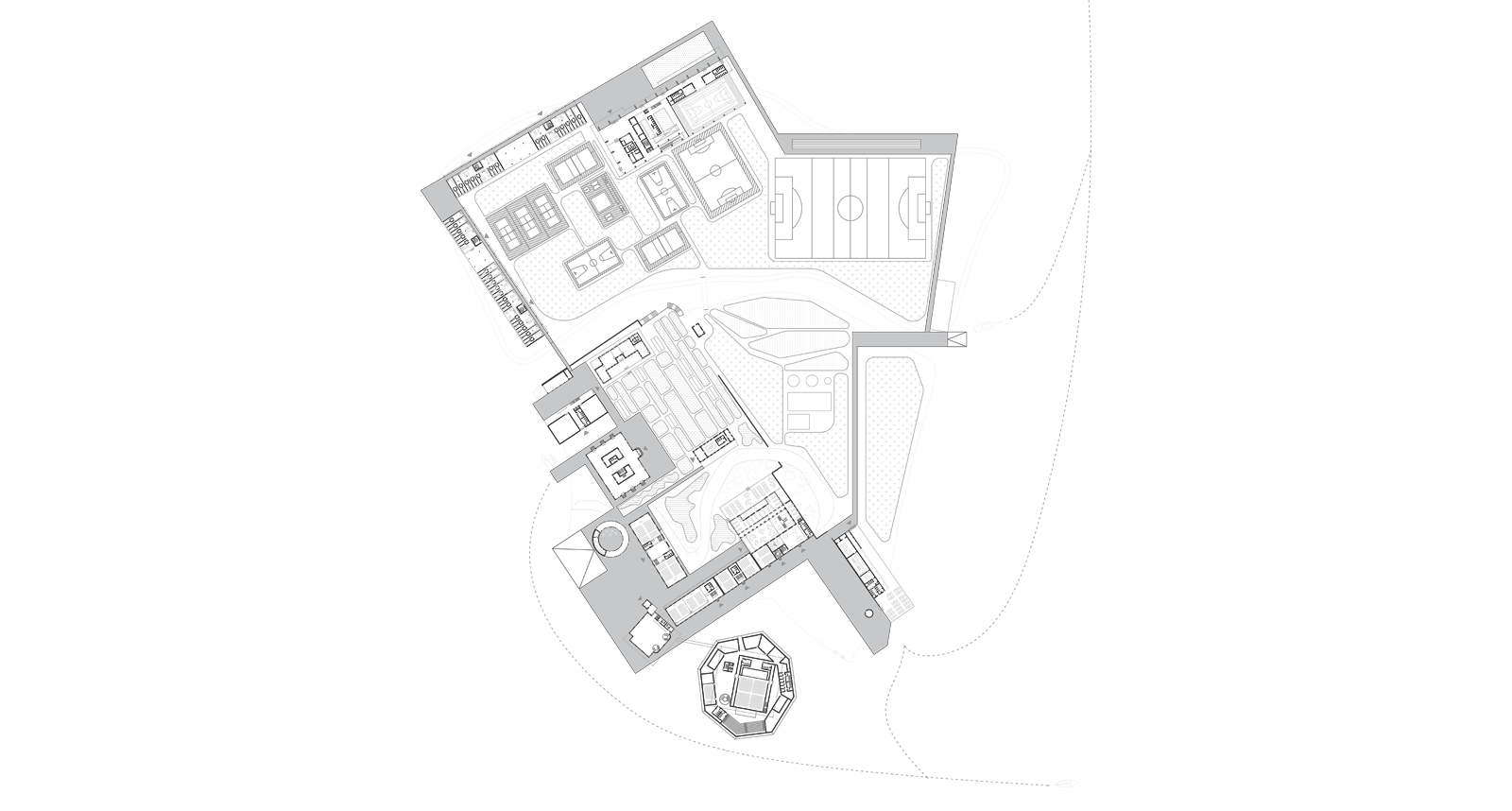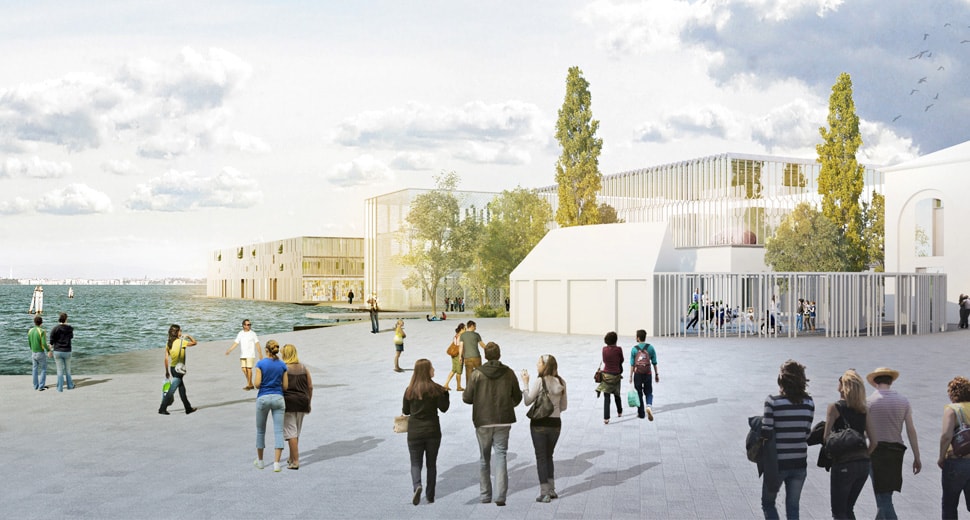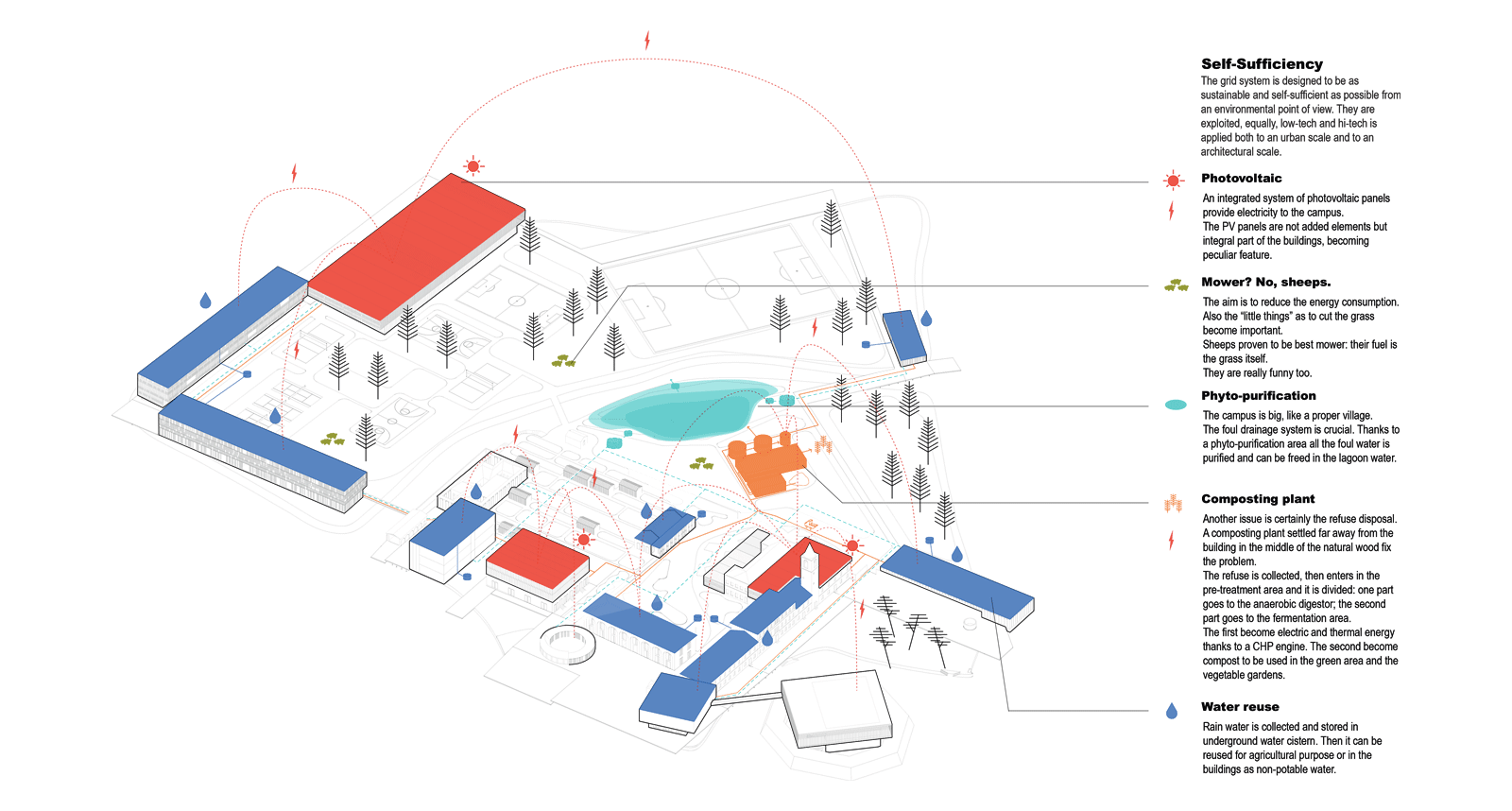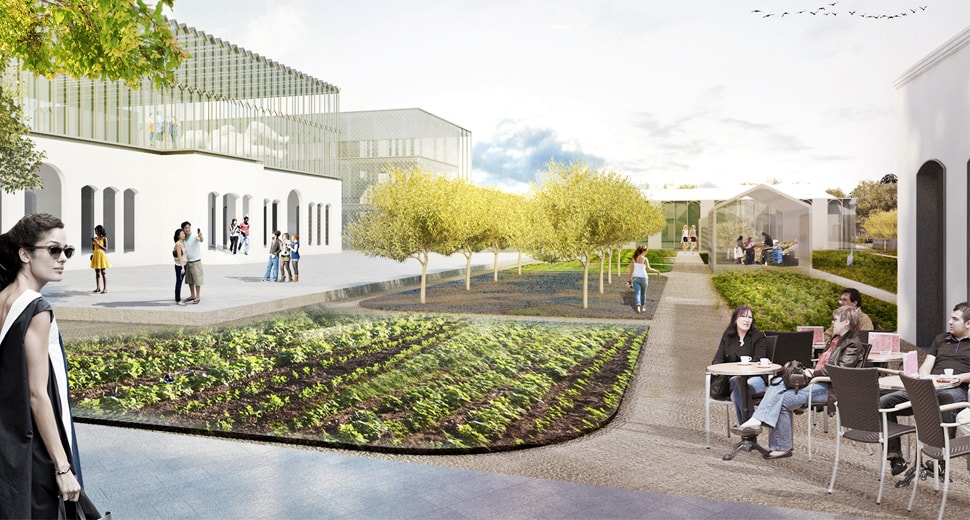Venice University Island
The project starts from the place: Poveglia. The aim is to maximise its peculiar features. Being an island one of the strongest element of Poveglia is its boundary. That is the most interesting thing, and the project starts from it. The incessant friction between the endless surface of the lagoon water and the land with its lush vegetation becomes the ideal starting point for the urban development that will shape the new university campus. Those two elements, water and land, give shape to every building and place of the project. This characteristic double view is modulated differently for every occasions: open and airy to the lagoon, intimate and safe inland. The strategy first action is to identify and place a boundary infrastructure. This is a ring shaped element able to host the slow mobility - the only one permitted on the island - and all the services networks. The infrastructure platform transforms itself moving along the boundary and touching the existent buildings. Those are grafted with new structures characterised by a clear strong language that clearly permit to read their historical features. The idea is to leave the existent buildings as they are, just improved with minimum safety works and with addition of stairs and services. All the new buildings are built along the infrastructure and they host all the uses that cannot find place in the existing ones or that need specific features not suitable for an historical building without heavy works. The masterplan is set as an open system able to be implemented with new buildings and new uses needed by the campus in the future, providing a rule for the expansion so to keep safe the internal natural void system of Poveglia.
Tipology
Tipology
Education, Masterplan
Location
Location
Venice, Italy
Year
2016
Status
Competition Entry
Size
-
Client
YAC
Collaborators
-
Design Team
SG/A Sedicigradi
Carlo Ricci
Copyright © 2018 | All rights reserved | Privacy Policy
Copyright © 2018 | All rights reserved | Privacy Policy
Copyright © 2018 | All rights reserved
Privacy Policy





